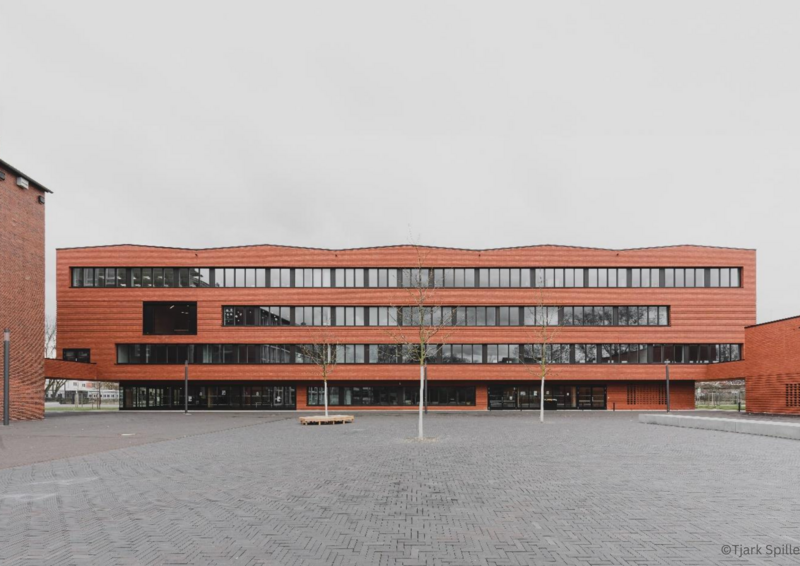Kaiserin-Theophanu-School Gymnasium
Expansion of the Kaiserin-Theophanu-School Gymnasium, (Cologne-Kalk) New School Building and Three-Court Sports Hall

Steckbrief
Cologne Municipal Property Management
AFF Architekten, Berlin
|
Flächen
NGFa
Energie
Kosten
Besondere Merkmale
The Kaiserin Theophanu School Campus in Cologne-Kalk is situated at the intersection of urban block-edge development and large-scale buildings of former industrial use.
In 2014, AFF's design won the realization competition for the extension and new construction, an all-day area, and a 3-court sports hall for the Kaiserin Theophanu School. A 2-story wing was demolished, and the existing listed building sections A and B as well as the former library were integrated into the new school campus and form an independent, urban ensemble with the existing building stock. As a mediator between block-edge development and large-scale industrial buildings, the new campus creates a central courtyard as a new identity-forming center and enables exciting visual and path connections. The new construction of the 3-court sports hall was deliberately sunk into the ground and thus fits into the structure without dominating it.
Heating system:
- Two wall-mounted condensing gas boilers with very low output and low temperatures.
Sports hall heating:
- Ceiling radiant panels with a high radiation component.
Utilization of an unshaded rooftop photovoltaic system.
Classrooms equipped with occupancy sensors, daylight sensors, and a bus interface for lighting management to seamlessly control dimmable LED lights.
This statement describes the implementation of advanced lighting controls in the school's classrooms, ensuring energy efficiency and occupant comfort.
Hybrid ventilation concept for demand-based operation:
-
Hybrid ventilation system
-
Separation based on cardinal directions
-
CO2-based room-by-room contro
High-performance polypropylene heat storage packages:
-
Polypropylene heat storage packages
-
Over 90% heat recovery rate
-
65% humidity recovery rate
Lighting and sunshade control
External thermal insulation composite systems (ETICS) with:
-
Vacuum insulation panels (VIPs) on building facades
-
Mineral wool at window openings
-
EPS (expanded polystyrene) insulation on remaining surfaces
New wooden-aluminum windows with:
Triple glazing:
- U-value of 0.5 W/(m²K)
Low-iron float glass:
-
High thermal insulation
-
High daylight transmissions: The glass also provides a high daylight transmission rate of 74%.
-
High g-value (59%)
Creation of an integral planning based on clear demand planning including concept development for planning optimization as well as tendering with sustainability aspects, including the requirements for building operation such as documentation including maintenance, inspection, and operating instructions.
ARCHITECTURAL CONCEPT
The four-story extension of the school builds on the industrial surroundings and the existing listed school buildings. The façade with prefabricated reddish clinkers and joints as well as the glazed window bands is subtly horizontally structured. The striking shed roof is visible from the inside and refers to the surrounding industrial buildings.
The building functions are compactly arranged and enclose a central atrium with a classic room structure of classrooms and subject rooms. In addition to the new learning center, gable-sided learning zones with large-format openings and great views are created in the floor plan as new communication spaces. The color concept of reddish glazed exposed concrete and contrasting staircases forms a strong identity-creating concept.
PEDAGOGICAL CONCEPT
The Kaiserin-Theophanu-School was founded in 1938 as the "Municipal Secondary School for Girls" in Cologne-Kalk. Today's high school pursues a holistic learning approach in an appreciative and open learning atmosphere and is supplemented by a comprehensive full-day program. Today, around 1,000 students are taught in over 30 subjects. Over 40 nations shape the school's diverse cultural background. The expansion buildings are intended to expand the open full-day program